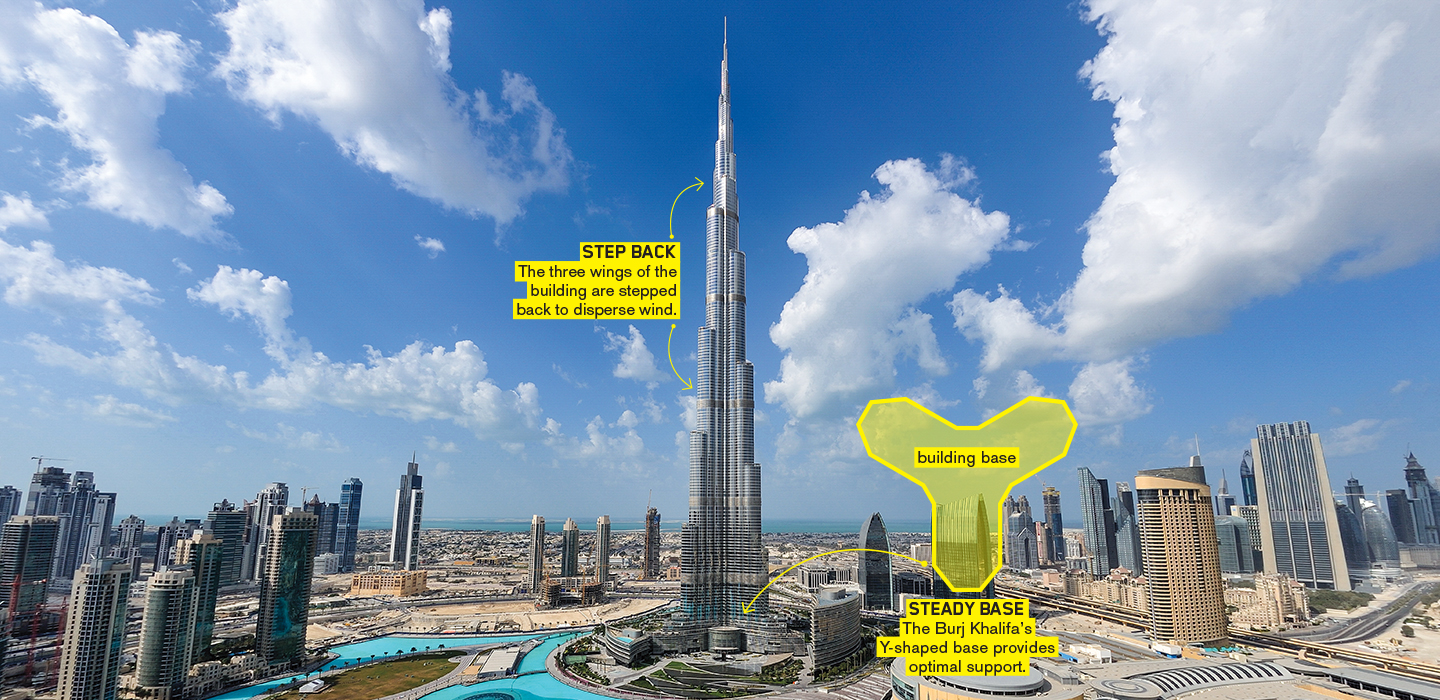All over the world, people are racing to construct taller and taller buildings. Many of today’s skyscrapers are considered to be supertall—structures that stand more than 300 meters (984 feet) high. Architects and engineers have to take every last detail into account to make sure their towering creations don’t topple. Their buildings must withstand everything from the downward force of gravity to high-speed winds that can come from just about any angle.
Unfortunately, even when architects try to consider every possible force, things can still go wrong. One example is the 279 m (915 ft)-tall Citigroup Center, a New York City skyscraper. A year after it was built, an architecture student discovered that it could collapse if a strong wind hit it from a 45-degree angle. She called the architect who designed the building to alert him to the flaw.
The Citigroup Center had a system of braces, or diagonal steel structures that provide extra support to the building. But something wasn’t quite right. The braces were bolted instead of welded together, making them weaker than expected. To correct the error, the building’s architect had workers weld them together, and the building was saved.
Find out how three other supertall skyscrapers were engineered to safely soar to amazing heights.
All over the world, people are racing to construct taller and taller buildings. Many of today’s skyscrapers are considered to be supertall. These are structures that stand more than 300 meters (984 feet) high. Architects and engineers have to look at every last detail to make sure their towering creations don’t topple. Their buildings must withstand every force that acts against them. This includes the downward force of gravity and high winds that can come from just about any angle.
Architects try to consider every possible force. Even then, things can still go wrong. One example is the 279 m (915 ft)-tall Citigroup Center, a skyscraper in New York City. A year after it was built, an architecture student spotted a problem. The building could collapse if a strong wind hit it from a 45-degree angle. She called the architect who designed the building and told him about the flaw.
The Citigroup Center had a system of braces. These diagonal steel structures provide extra support to the building. But something wasn’t quite right. The braces were bolted instead of welded together. This made them weaker than expected. To fix the mistake, the building’s architect had workers weld them together, and the building was saved.
Other supertall skyscrapers safely soar to amazing heights. Find out how three of them were engineered.

