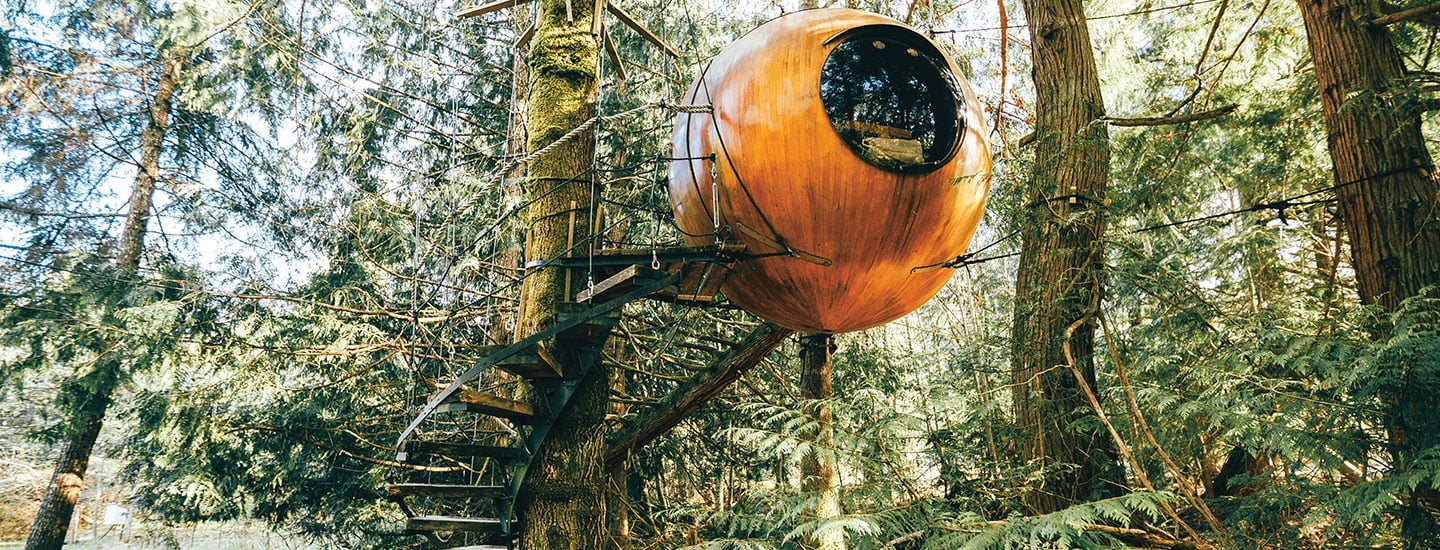These aren’t your typical backyard treehouses. Some nature lovers have constructed amazing tree hideouts so they can experience life in the forest in comfort. That’s what the Gardner family did.
When the family moved to their new home on a dairy farm in Waxhaw, North Carolina, their daughter Anna had one request: to have a treehouse. “It was my idea, because I never had a backyard playset like other kids in my old neighborhood,” says Anna, who is now 14 years old.
These aren’t your everyday backyard treehouses. Some nature lovers have built amazing tree hideouts so they can enjoy forest life in comfort. That’s what the Gardner family did.
The family moved to a new home on a dairy farm in Waxhaw, North Carolina. That’s when their daughter Anna asked for one thing. She wanted a treehouse. “It was my idea, because I never had a backyard playset like other kids in my old neighborhood,” says Anna, who is now 14 years old.

